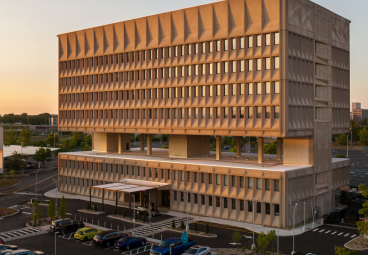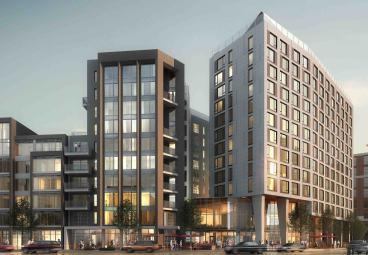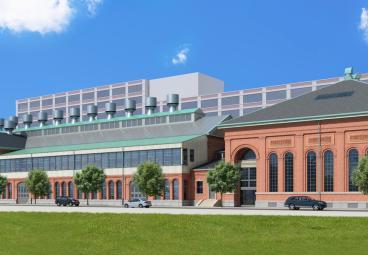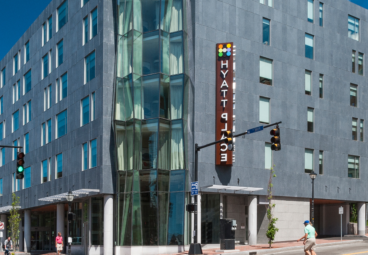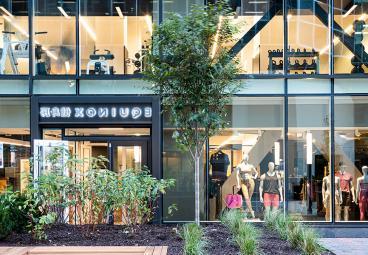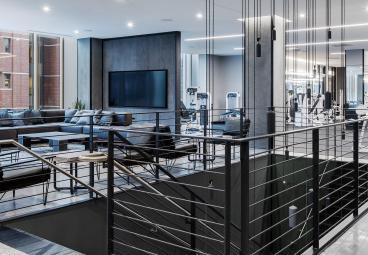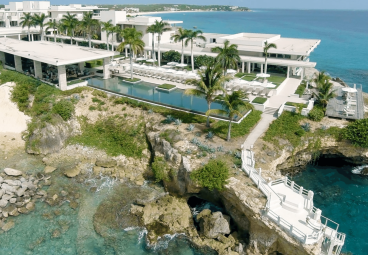First Bristol Corporation
Hilton Garden Inn
Project Overview
- Fast-track construction on a site in close proximity to commercial and residential neighbors
- Early procurement and use of pre-fabricated exterior walls and floor systems saved money and time
- Use of “Rammed Aggregate Piers®” (RAP), a soil stabilization technique, helped mitigate the site’s high water table and poor soil conditions
This five-story, 178-room hotel in East Boston is a welcome home-away-from-home for travelers from nearby Logan Airport. The Garden Inn’s guest amenities include a pool, hot tub, fitness center, weight room, full-service kitchen and bar.
Our pre-construction team explored a range of pre-fabrication options to make the most of the project’s schedule and budget, including the use of pre-fabricated bathroom “pods,” building exterior panels with installed windows and pre-fabricated floor systems.
The exterior walls and floor slabs were selected for pre-fabrication, and our in-house tradespeople were responsible for installing a Nichiha rainscreen on the façade and pouring the topping slabs for the floors, as well as the finish carpentry and doors, frames and hardware installations.
The project also included the re-configuration of the Route 1A/McClellan Highway intersection, to improve traffic flow to the hotel. And, like all large-scale projects within the City of Boston, the hotel was designed to meet LEED certification standards.






